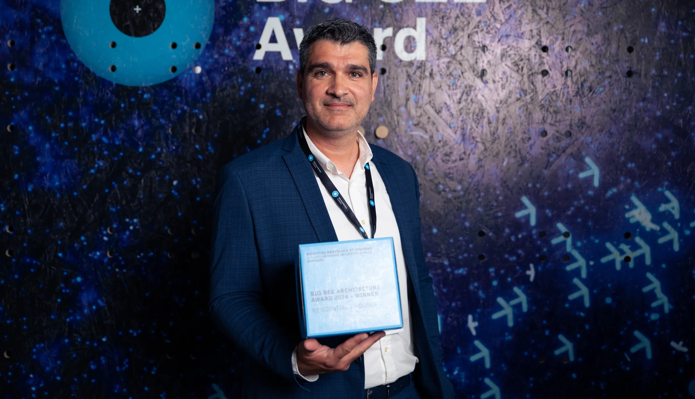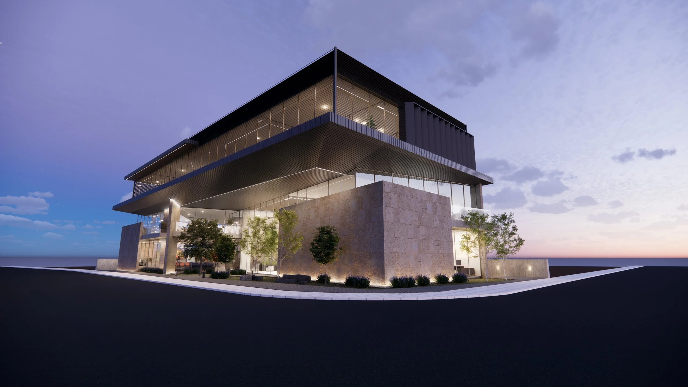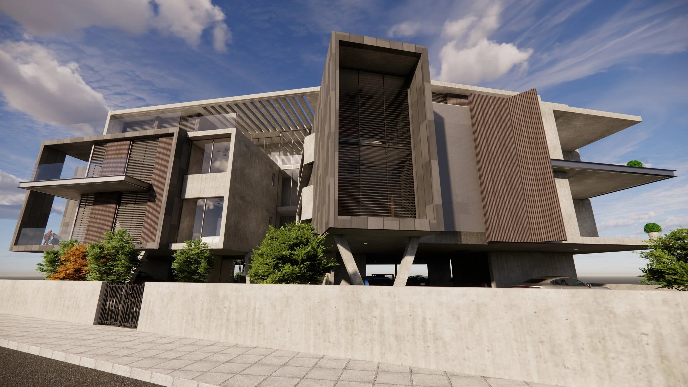
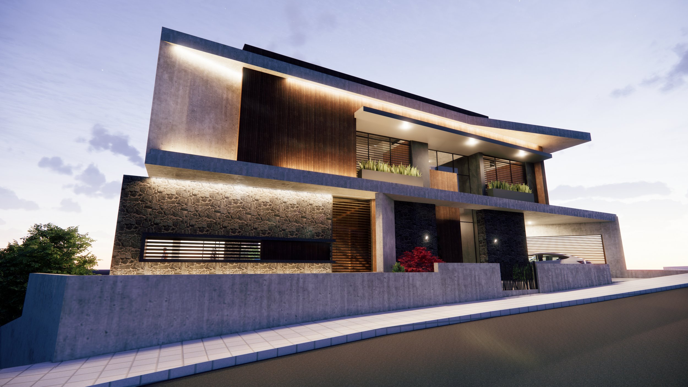

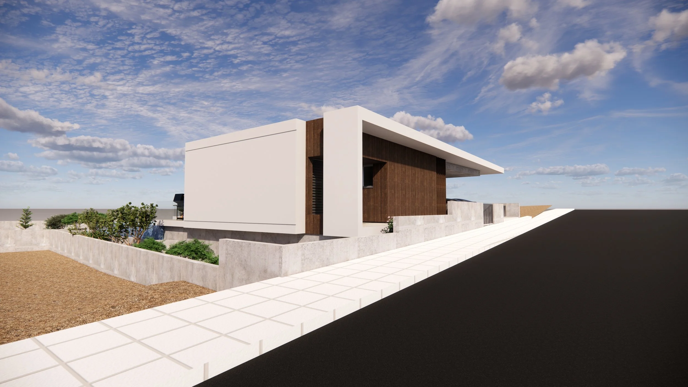

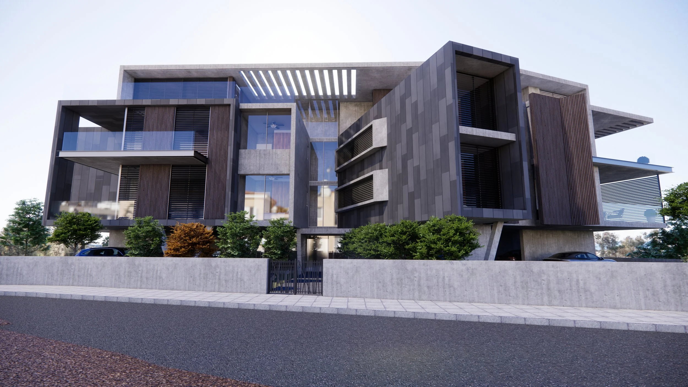
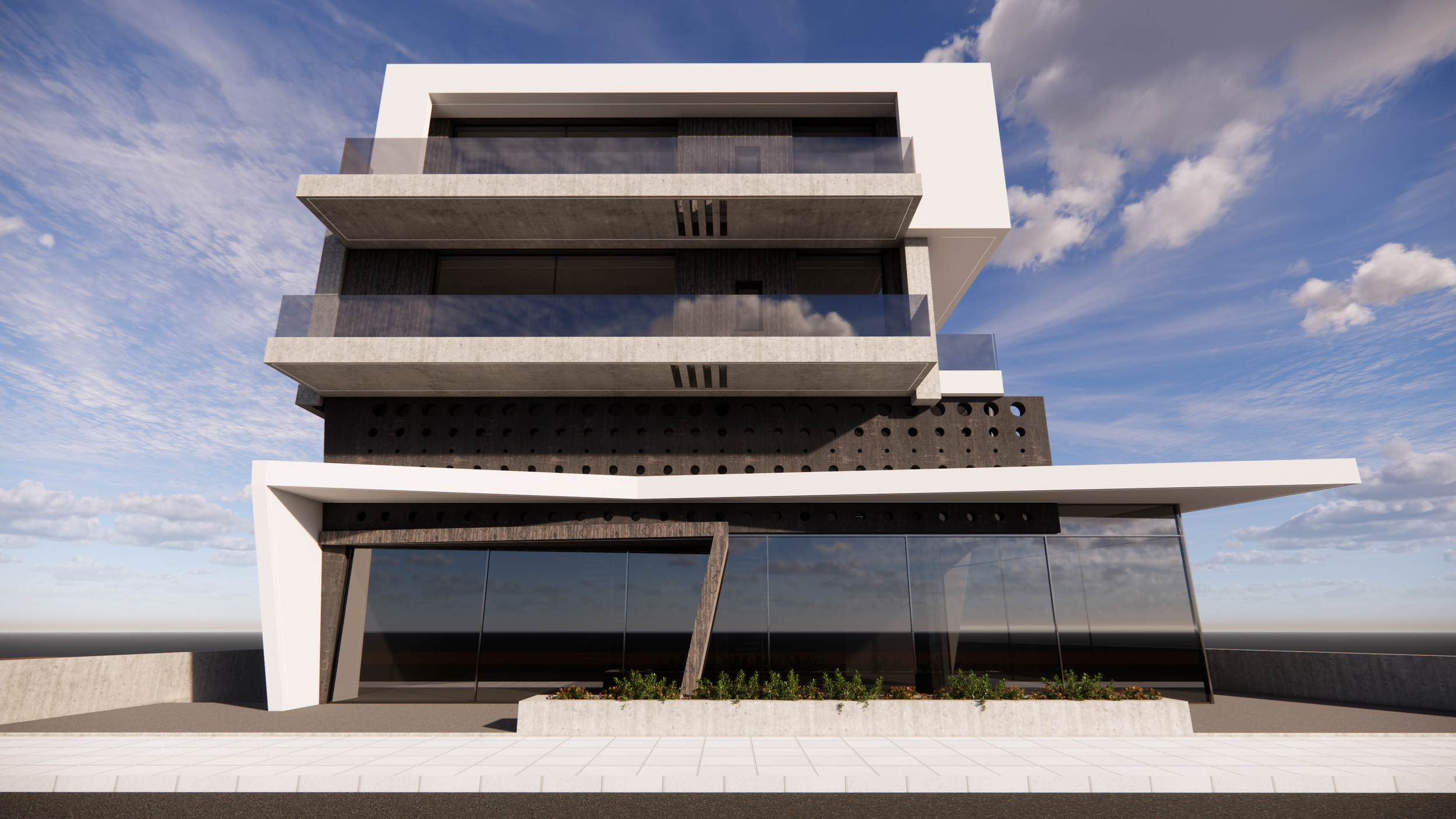
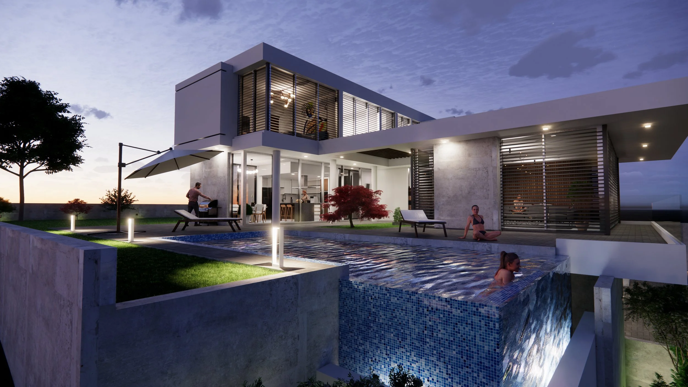
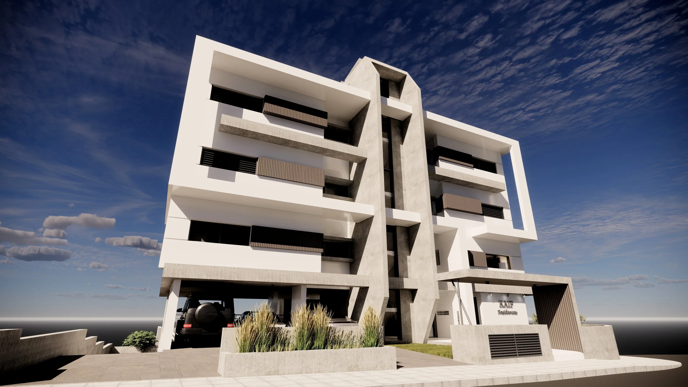
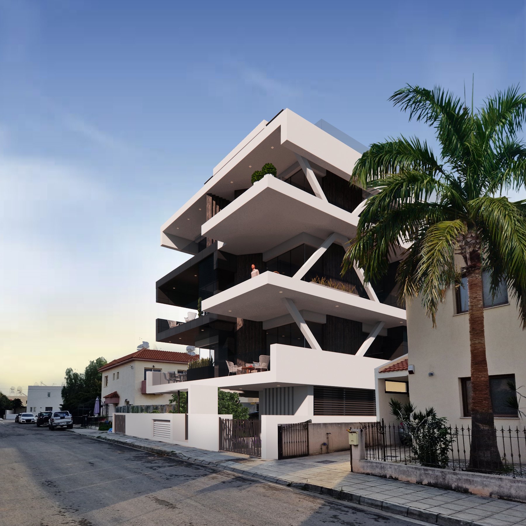

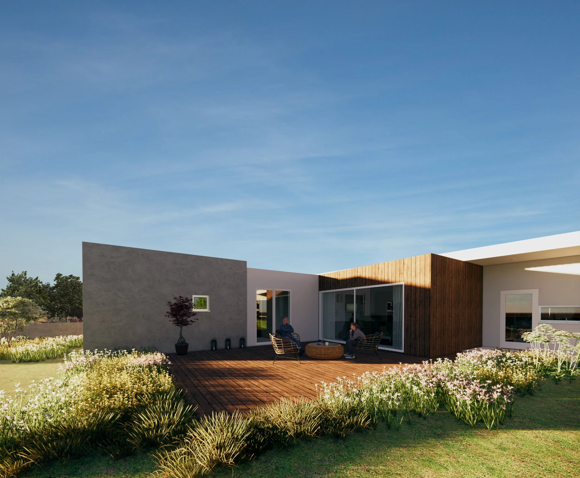
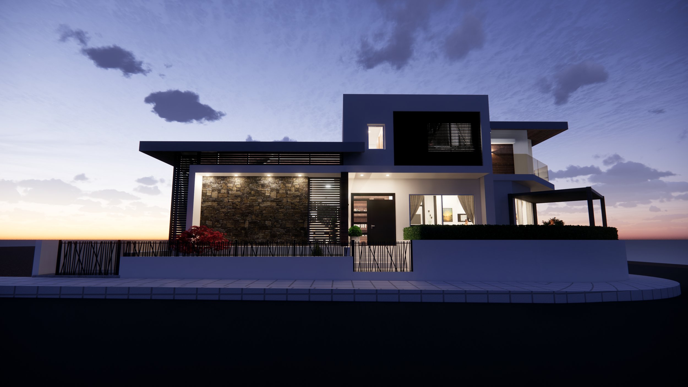
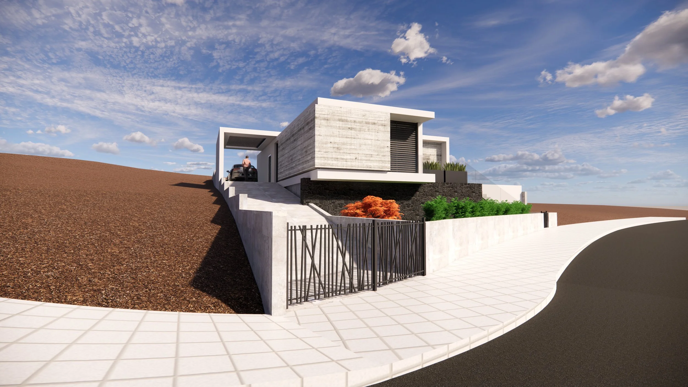

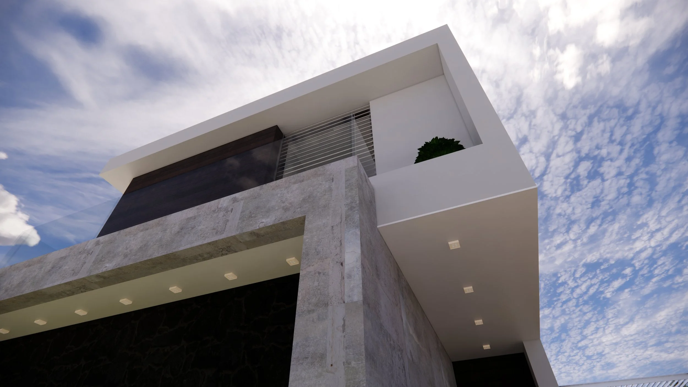

















Our purpose is to create timeless, sustainable and beautiful environments that are inspirational to our clients and to the community.
We enjoy the challenge of developing the best possible design solution and we take keen pride in seeing the unseen, creating beautiful, functional and creative spaces for people to live and work in.
We do not believe in “signature looks” and we work very closely with our clients so that our designs reflect our passion for innovative and functional architecture, along with our client’s requests, needs, and budgets.
Our ethos
